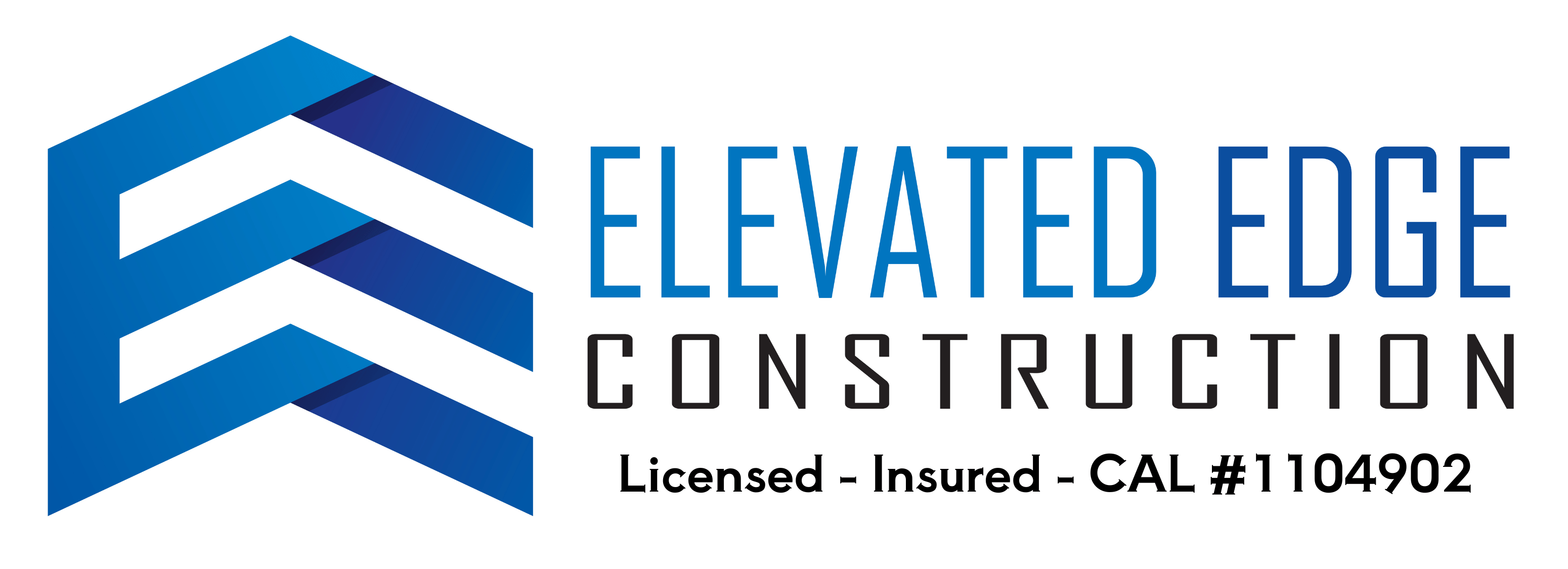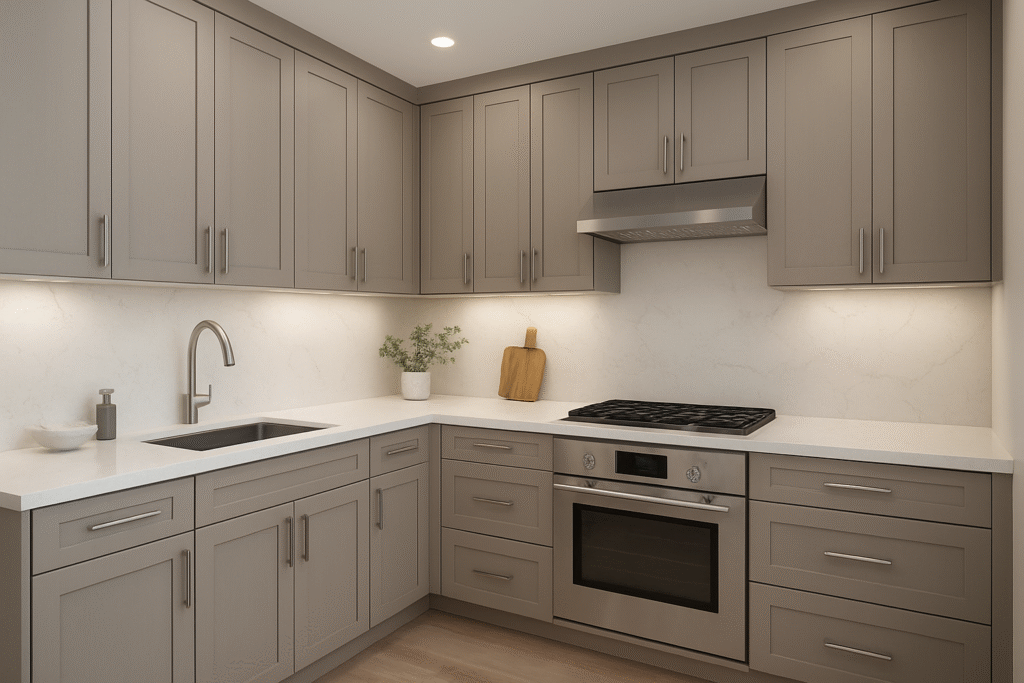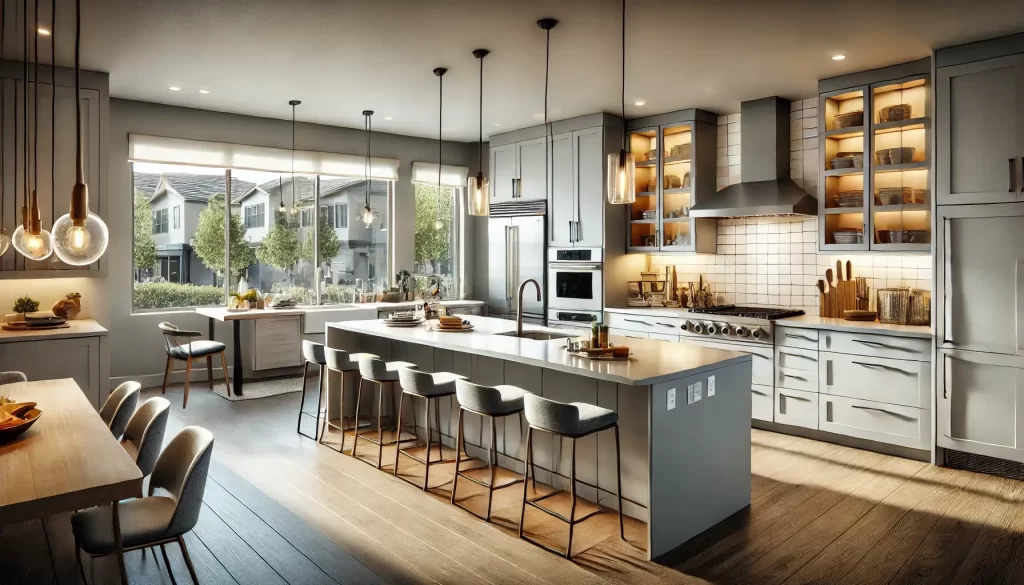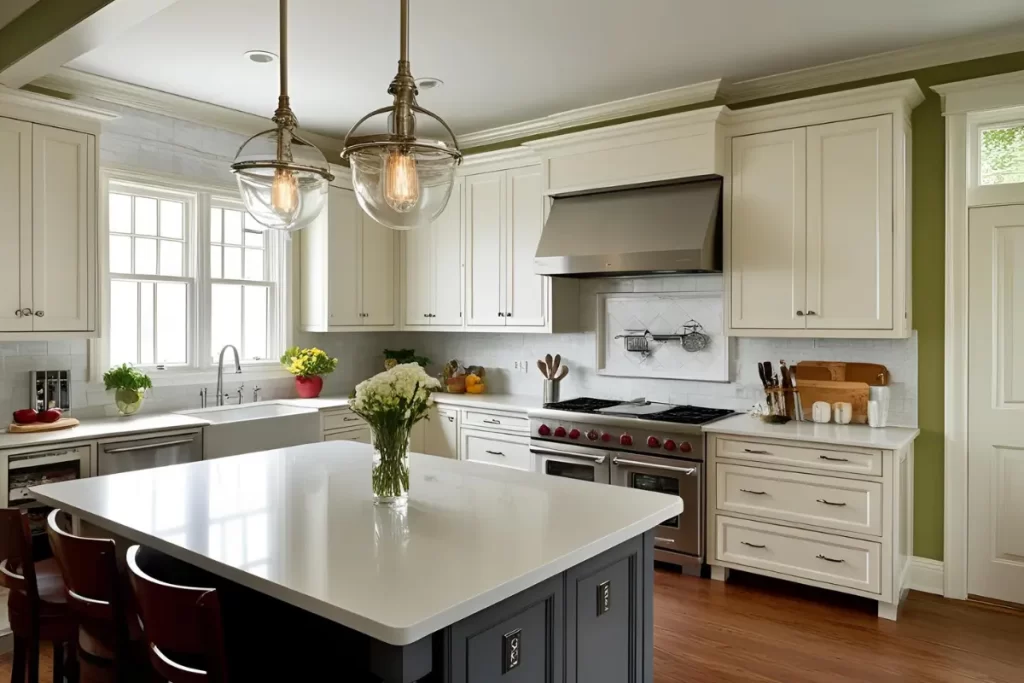When planning a kitchen remodel in San Jose, CA, one of the most important decisions you’ll make is choosing the right kitchen layout. The layout sets the foundation for how functional, efficient, and comfortable your space will be. In this guide, we break down the most popular kitchen floor plans and help you decide which one is best for your home and lifestyle.
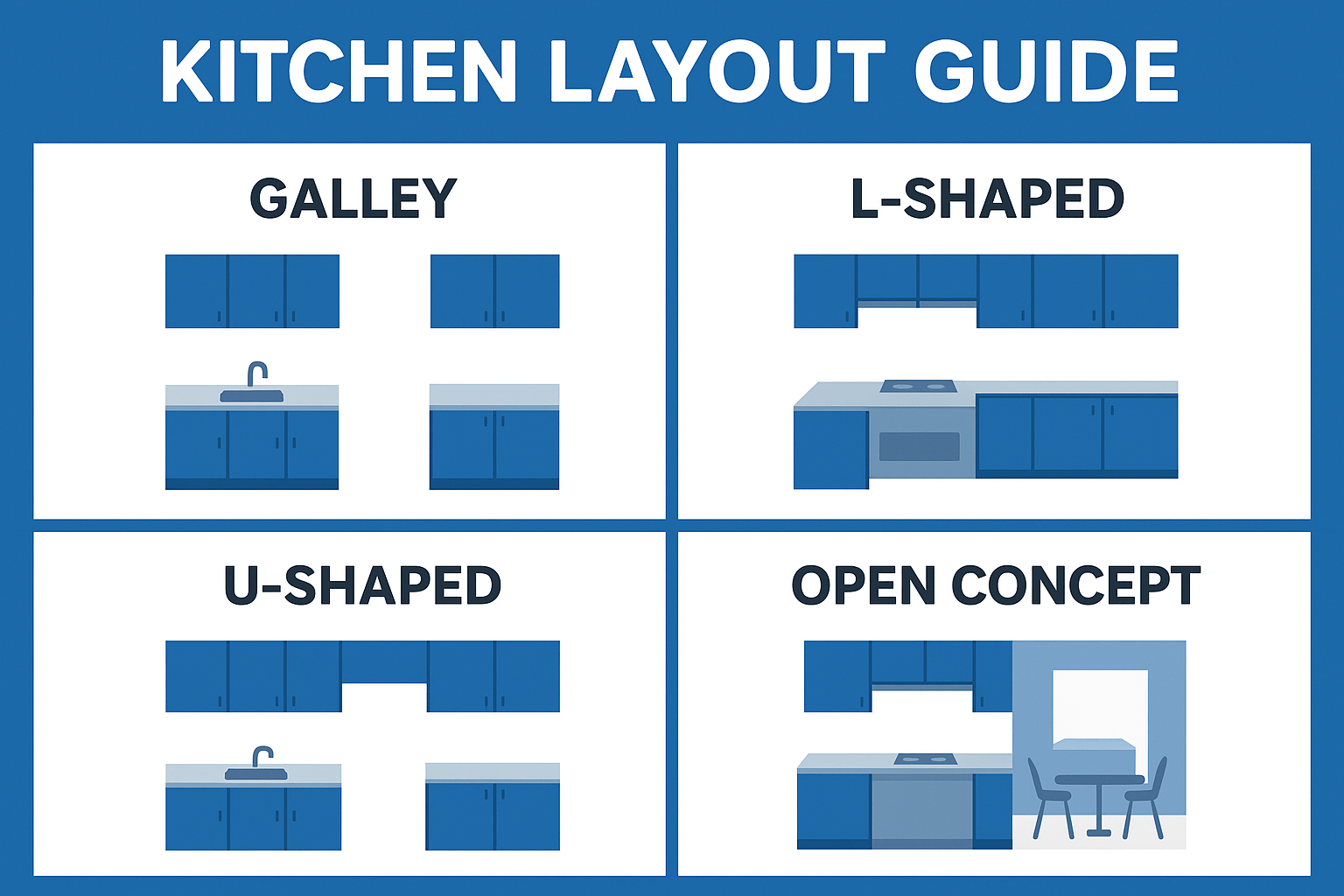
Galley Kitchen Layout
A galley kitchen features two parallel walls of cabinetry and countertops.
Pros
• Highly efficient use of space
• Ideal for smaller homes and compact layouts
• Keeps everything within reach and minimizes walking distance
Cons
• Limited space for more than one cook
• Can feel narrow or closed in
Best For: Homeowners with smaller homes in San Jose, CA who value efficiency and don’t need an open concept space.
L-Shaped Kitchen Layout
An L-shaped kitchen uses two adjoining walls, creating an “L” shape.
Pros
• Great for open floor plans
• Allows for additional seating or a small island
• Flexible and works in both large and small kitchens
Cons
• Corner cabinets can be harder to access without special pull-outs
• Limited upper cabinet space compared to other layouts
Best For: Homeowners who want a versatile, open-concept layout and may want to add a center island down the road.
U-Shaped Kitchen Layout
A U-shaped kitchen wraps around three walls, with cabinets and countertops on each.
Pros
• Maximum counter and storage space
• Efficient workflow with designated zones for cooking, prep, and cleanup
• Ideal for families or serious home cooks
Cons
• Can feel closed-in if walls aren’t opened up
• Requires a wider room compared to galley or L-shaped kitchens
Best For: Busy households in San Jose looking for plenty of storage, counter space, and a highly functional kitchen layout.
Open Concept Kitchen Layout
An open concept kitchen typically combines the kitchen with adjacent living or dining areas, removing traditional walls.
Pros
• Excellent for entertaining and family gatherings
• Creates a spacious feel
• Allows for larger islands and multifunctional spaces
Cons
• Less wall space for upper cabinets
• Noise and cooking smells can travel to the rest of the home
Best For: Homeowners who love to entertain, want better visibility of the living space, or prefer a modern, airy feel in their San Jose kitchen remodel.
Choosing the right kitchen floor plan should be based on how you use your space on a daily basis. Whether you need more storage, want an open entertaining space, or simply need a functional layout for a small home, there’s a floor plan that fits your needs. If you’re considering a kitchen remodel in San Jose, CA, our team at Renovize can help you evaluate your space and recommend the best layout for your home.
Ready to start planning your kitchen remodel in San Jose?
Contact us today to schedule a consultation! (408) 402-4009
